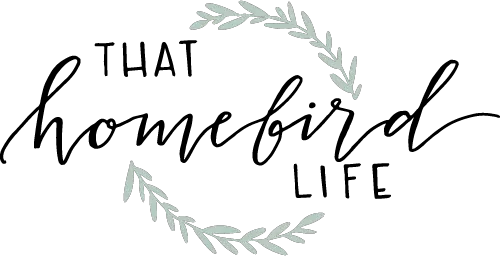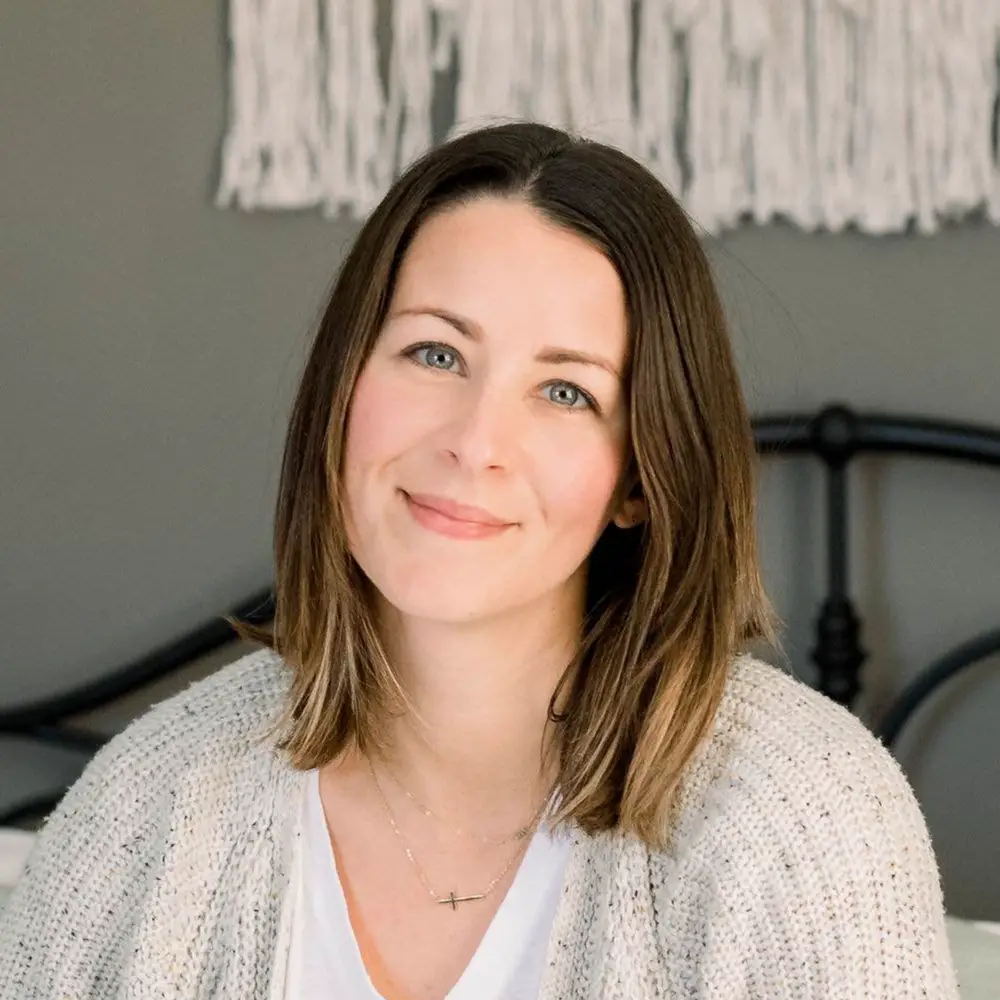Well, I can safely say that we are fully in the messy stage of construction. Even though everything is taking place in our backyard, it still seems to be spreading its way through our house in the form of dust and clutter—I have started ordering a few pieces here and there to furnish the guest house and they are now collecting in various corners of our home.
As someone who thrives when everything is in its place, I am naturally finding this stage fairly challenging. It's the in between, the "not quite yet", the imperfect. But it's when I start to wallow in it that I know it's time to check my attitude. This is a dream of mine that is literally being built from the ground up before my eyes. Yep, it is stressful, but on the other hand—DEAL WITH IT, GIRL! A little bit of tough self love can go a long way!
Here's a recap of what our backyard used to look like before we tore the garage down:
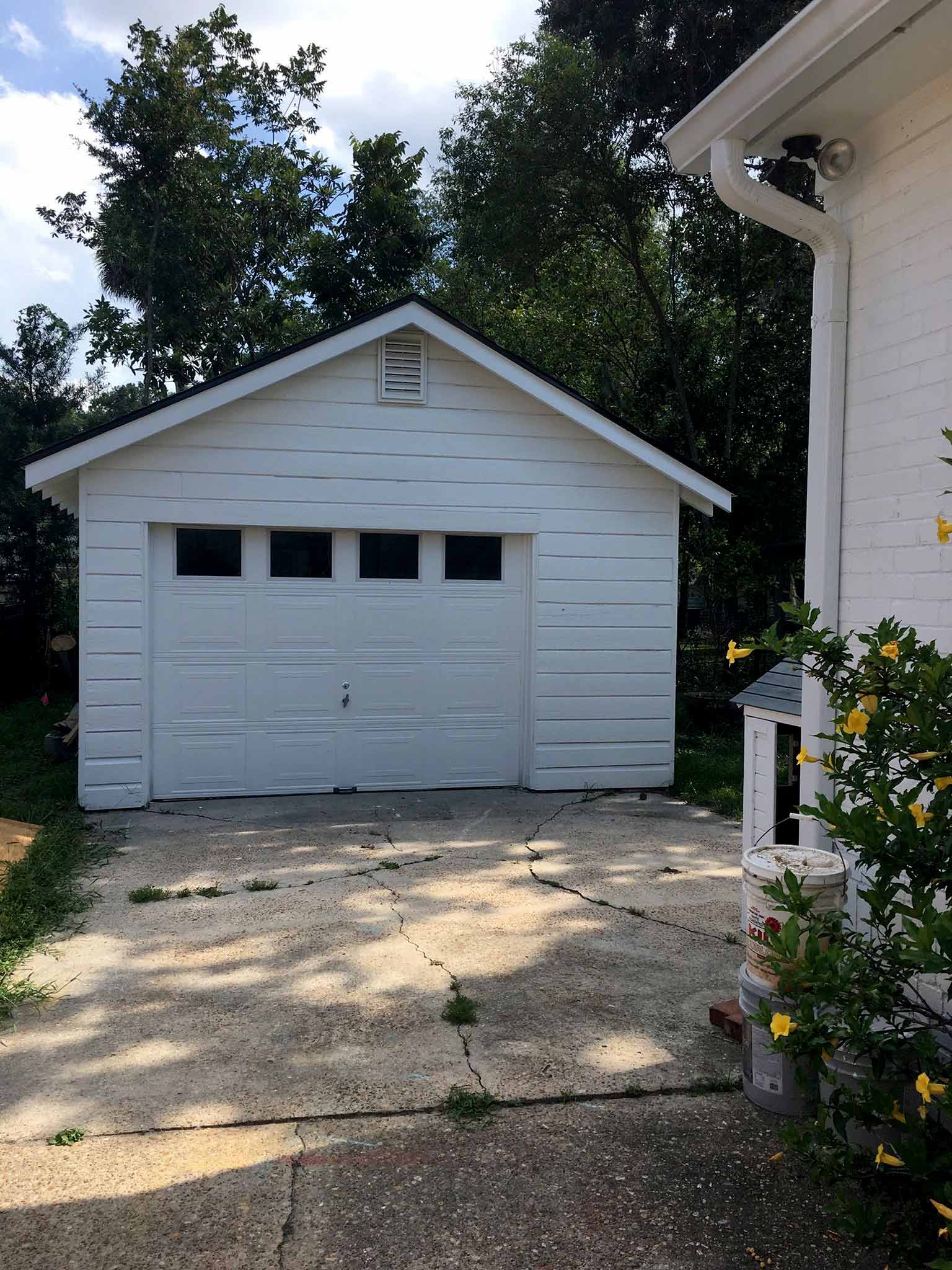
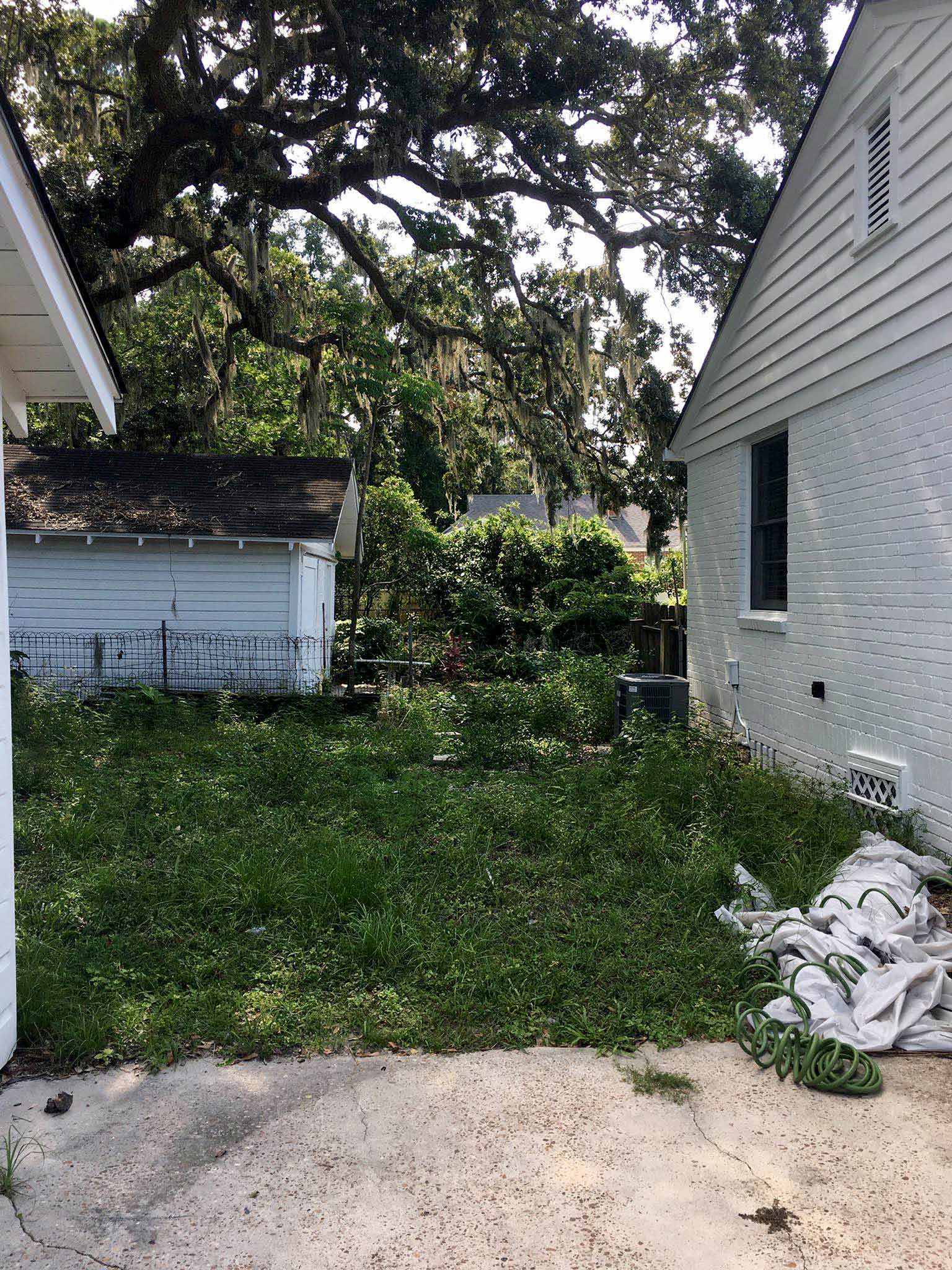
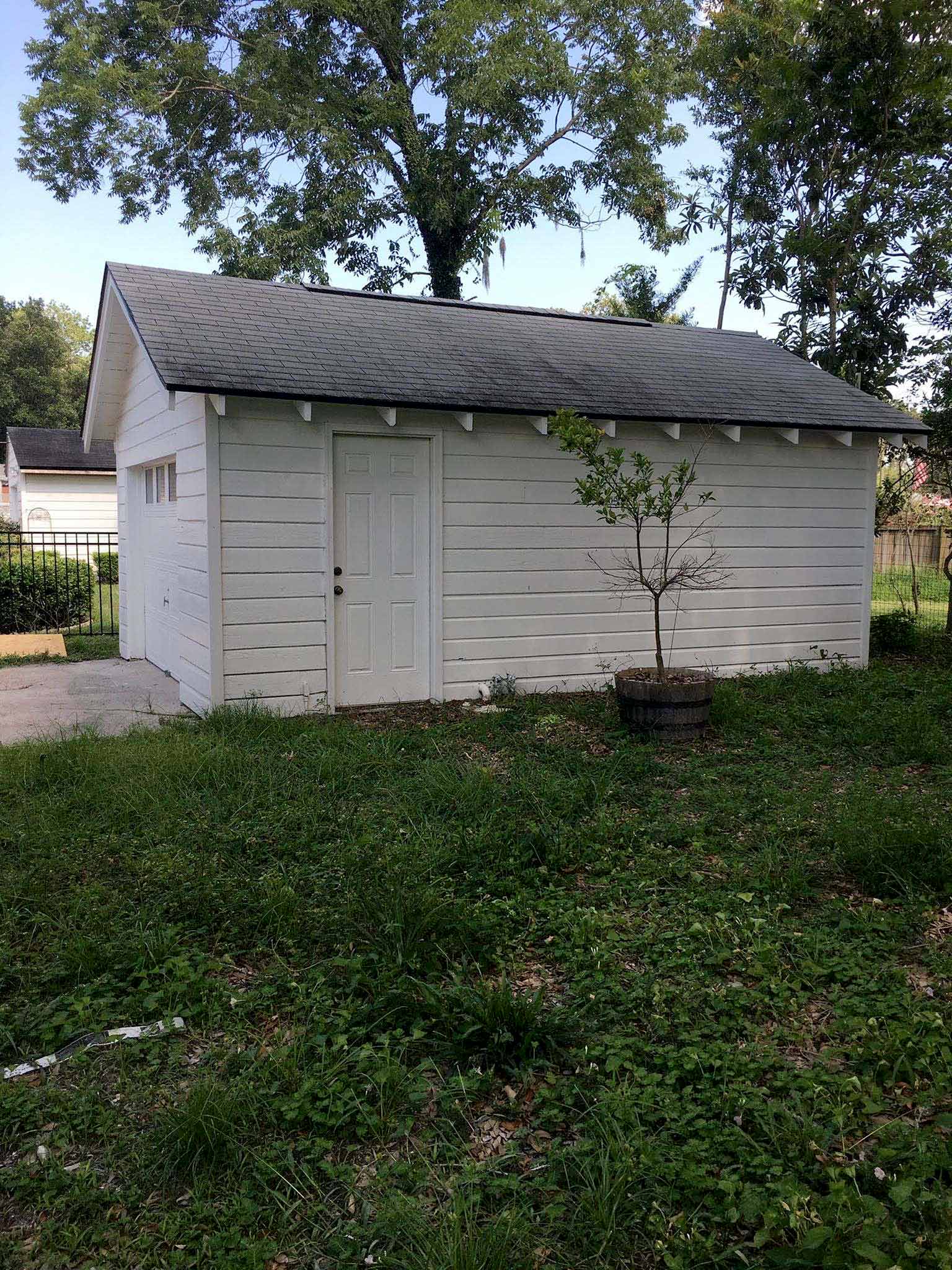
And, here's our guest house floor plan:
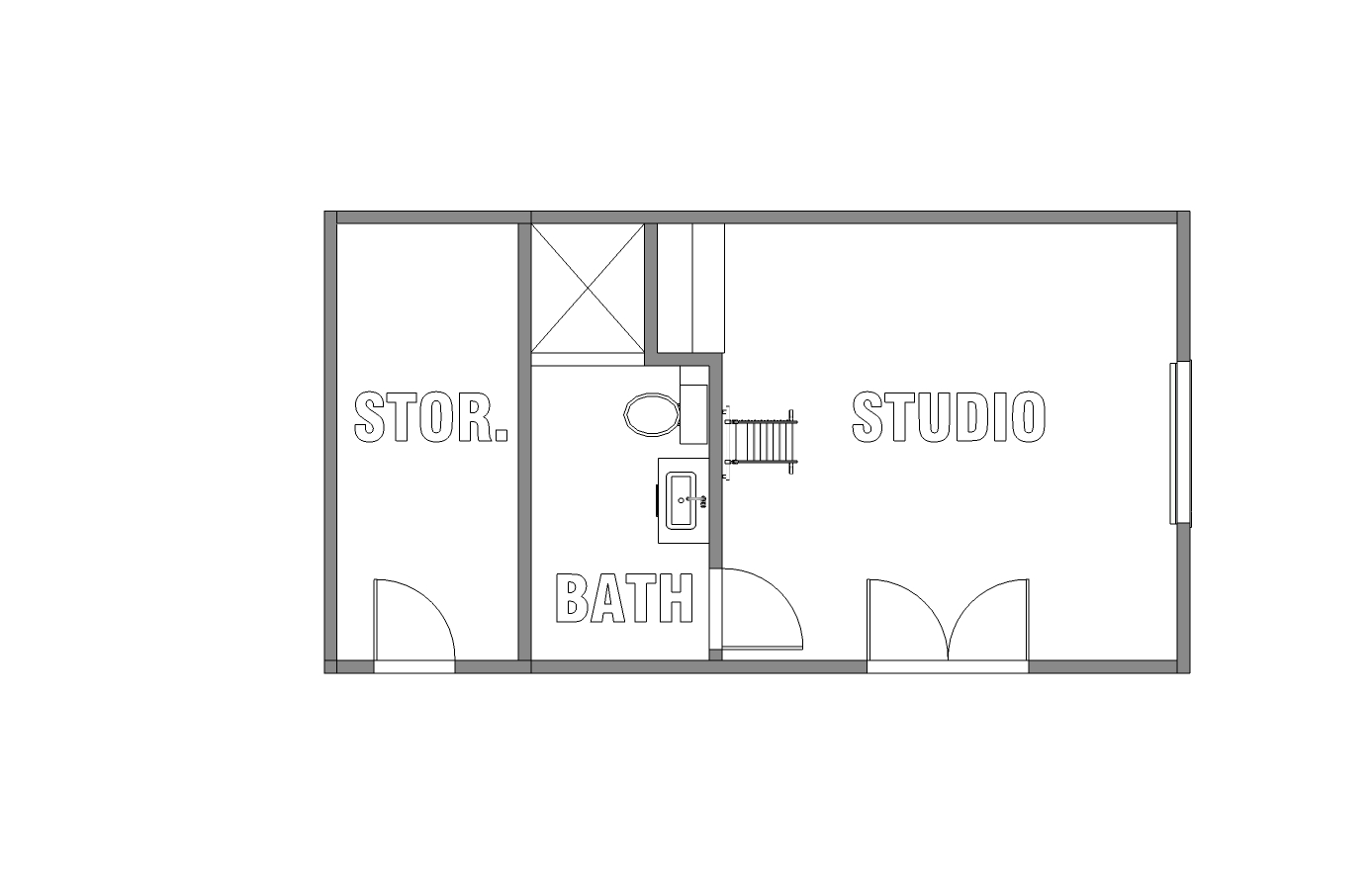
So, where are we at?
Well, after months of thinking and dreaming and planning, the framing is complete and we can actually see the proportions of our guest house.
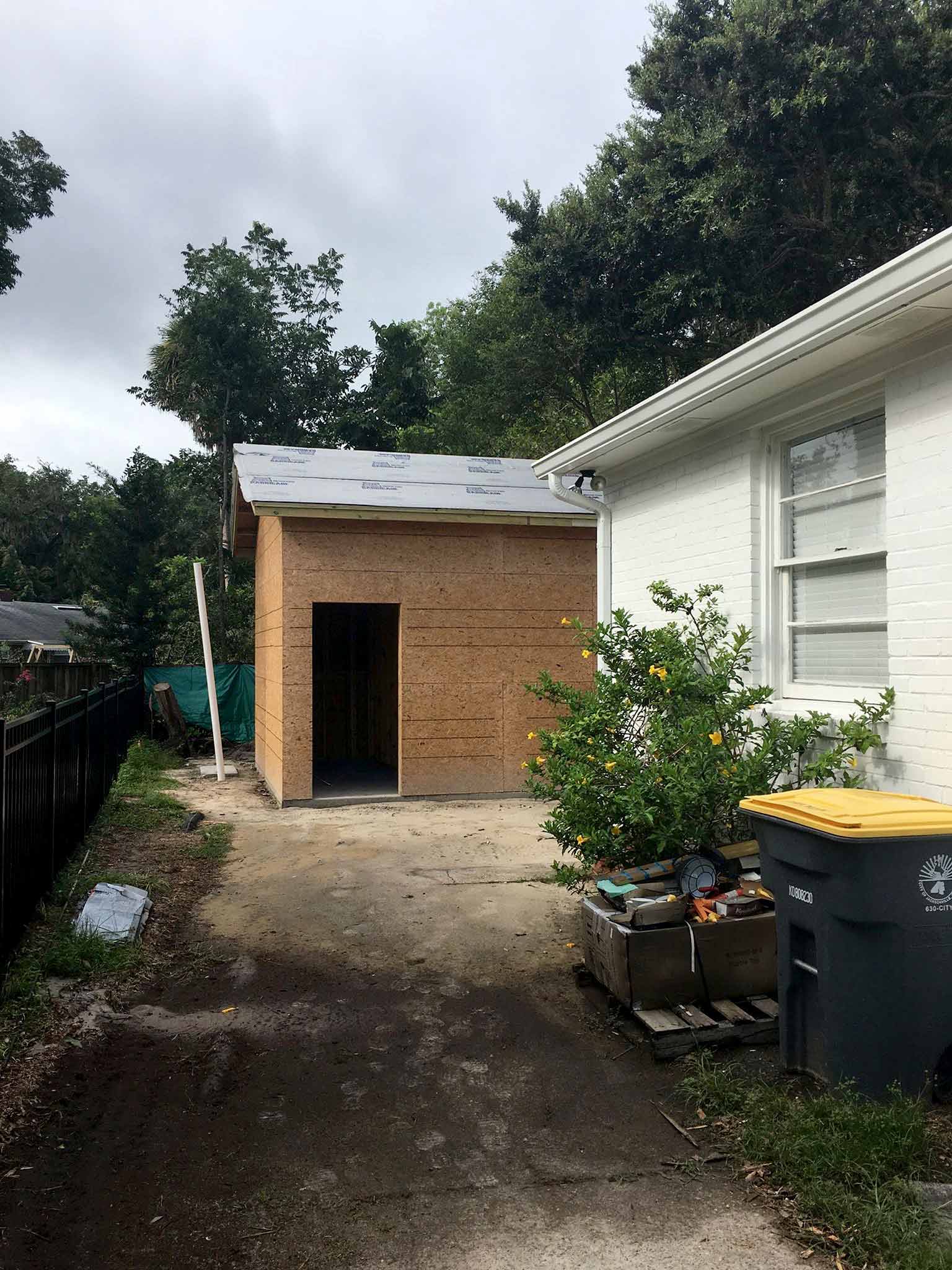
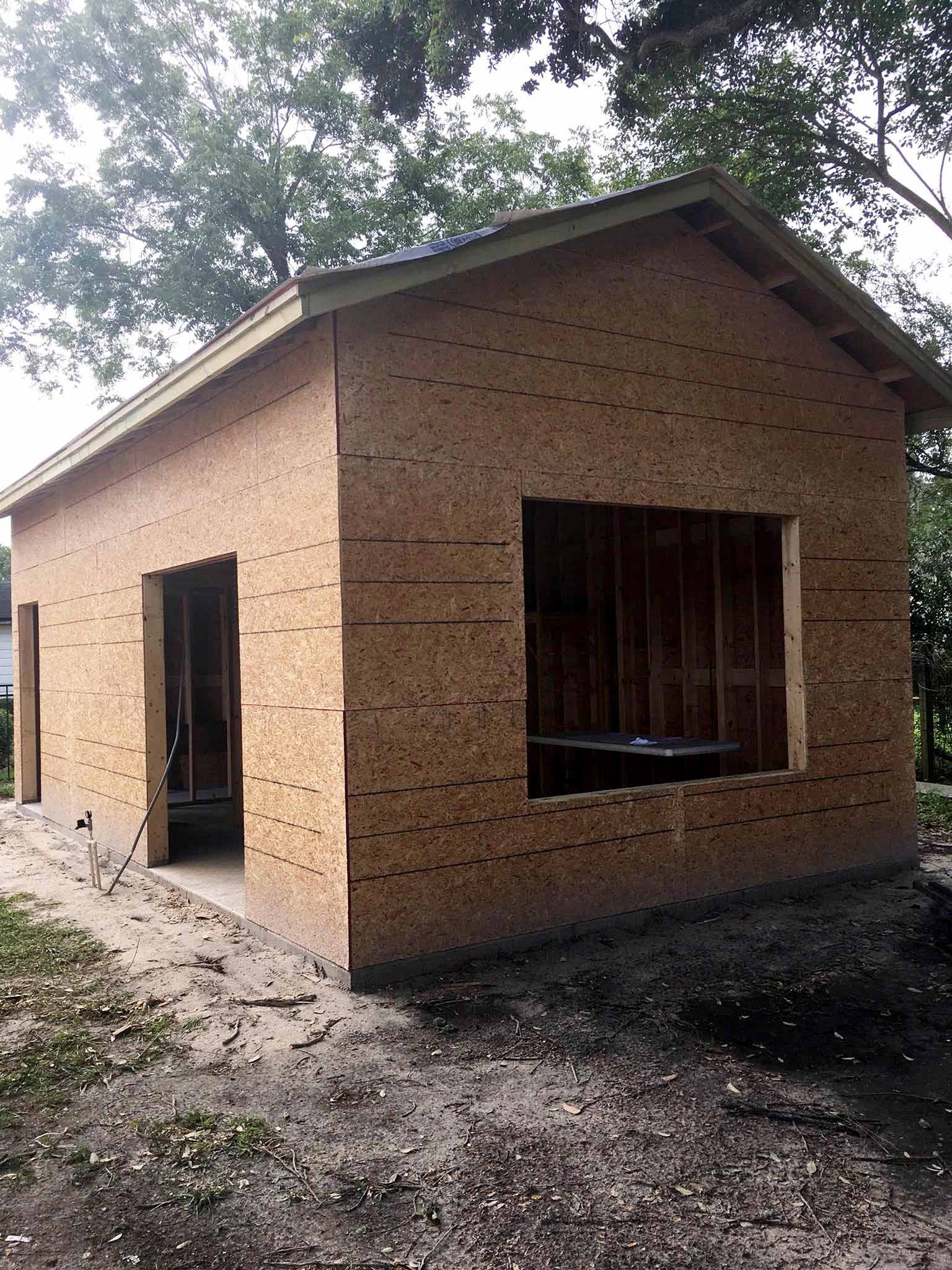
And... it feels much bigger in real life than on paper! Obviously it will blend in more once the siding is added and everything is painted. But even so, I think we need to take the size of the building into consideration when it comes our backyard layout and design. It's no longer your standard suburban backyard—we now have a fairly unusual U-shaped space.
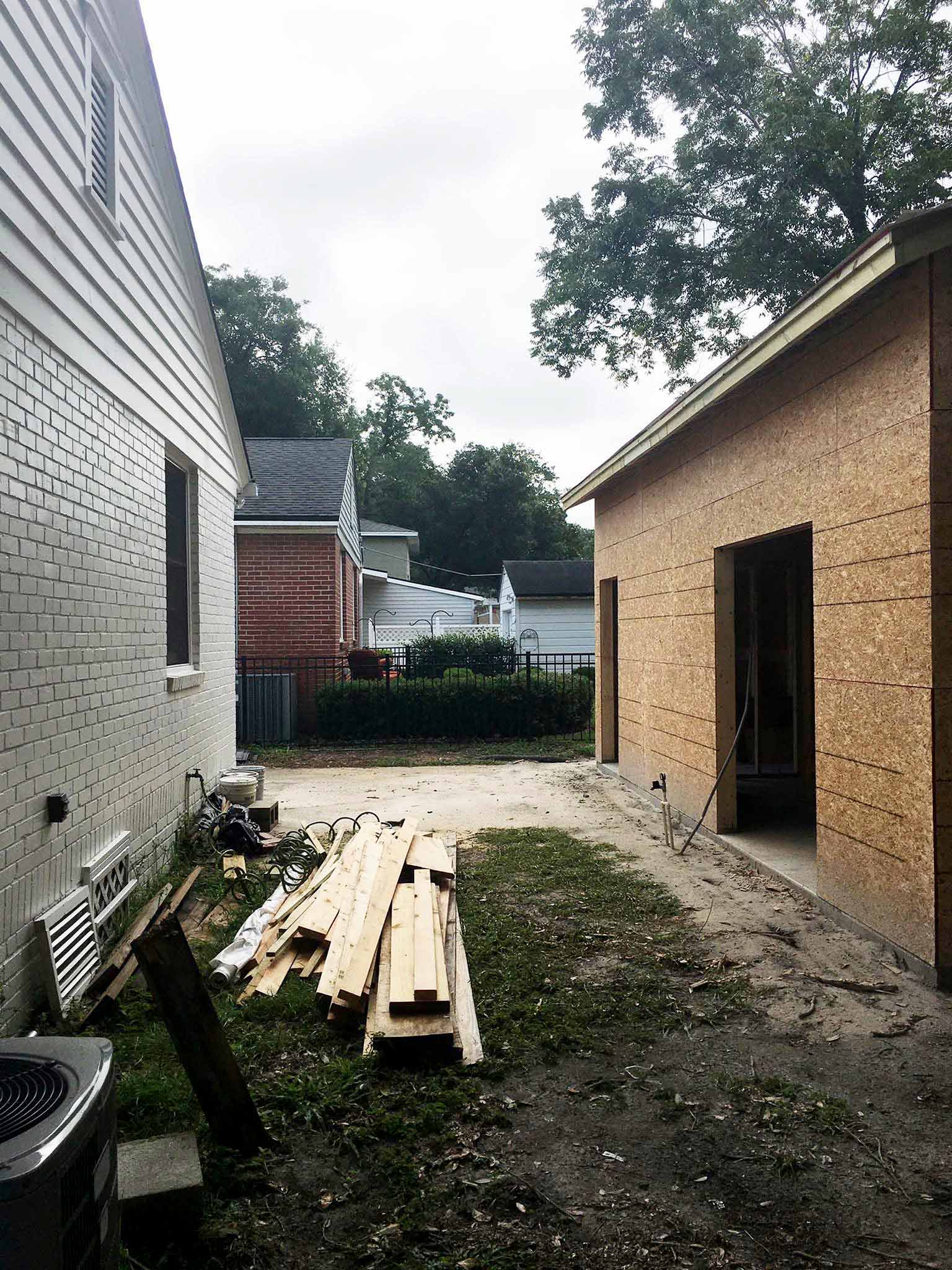
I think it will almost feel like a courtyard in between the main house and the guest house, so I'm planning a cozy dining patio strung with lights, something like these inspiration photos that I found on Pinterest:
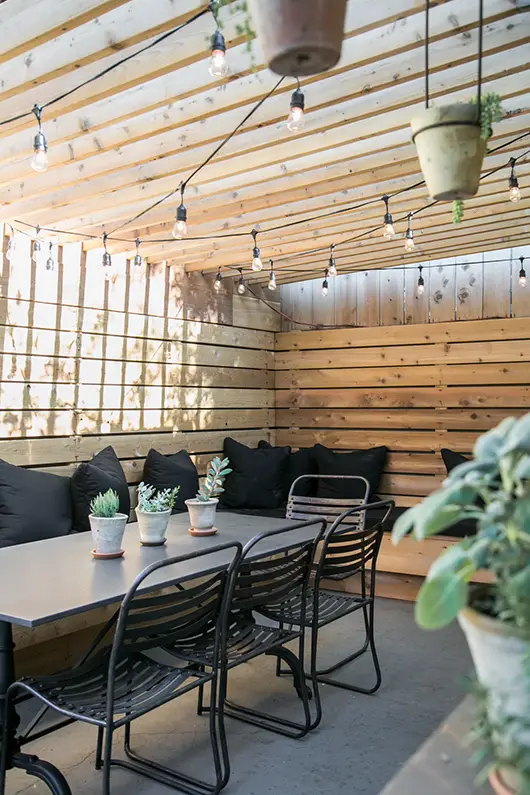
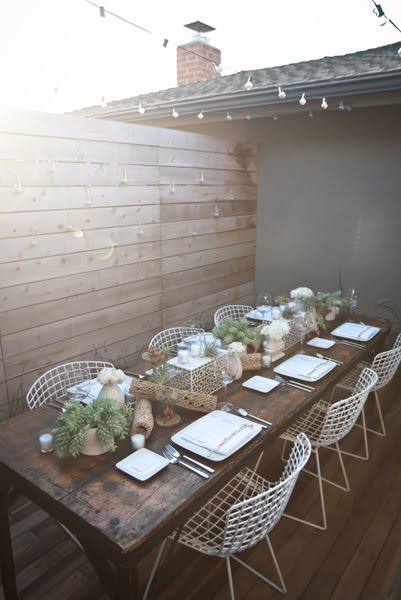
I am IN LOVE with the huge window and I think this will be where I put a desk so I can look out onto the main part of the backyard while I write/read/daydream.
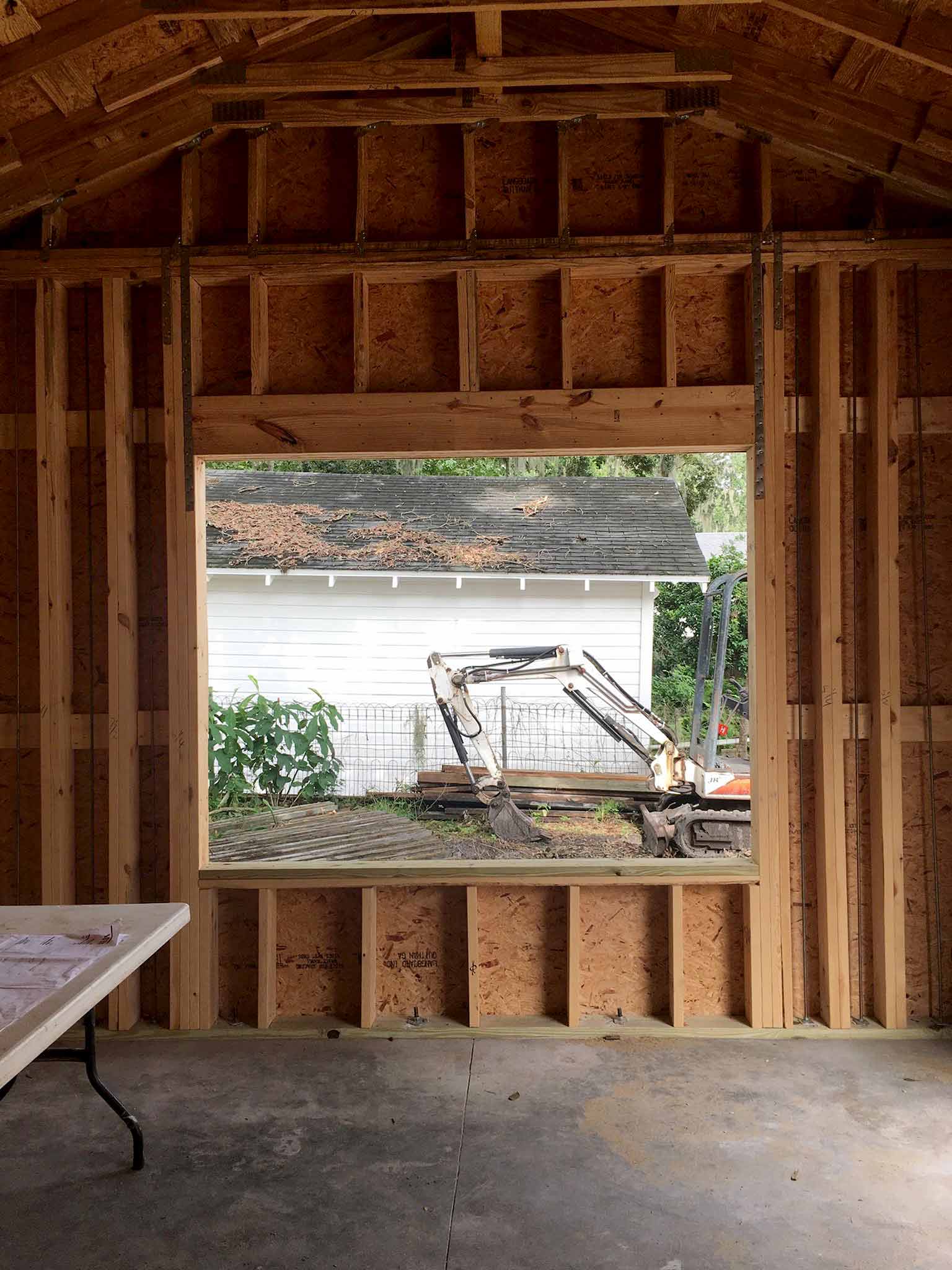
In the far corner of the living space there will be a little kitchenette nook—a spot for making drinks. There will be an under-counter fridge and a single cabinet for storage. I have a piece of butcher block saved from our mudroom, which I am hoping will fit! The backsplash will have open shelving and mini subway tile (the same as we are using in the bathroom).
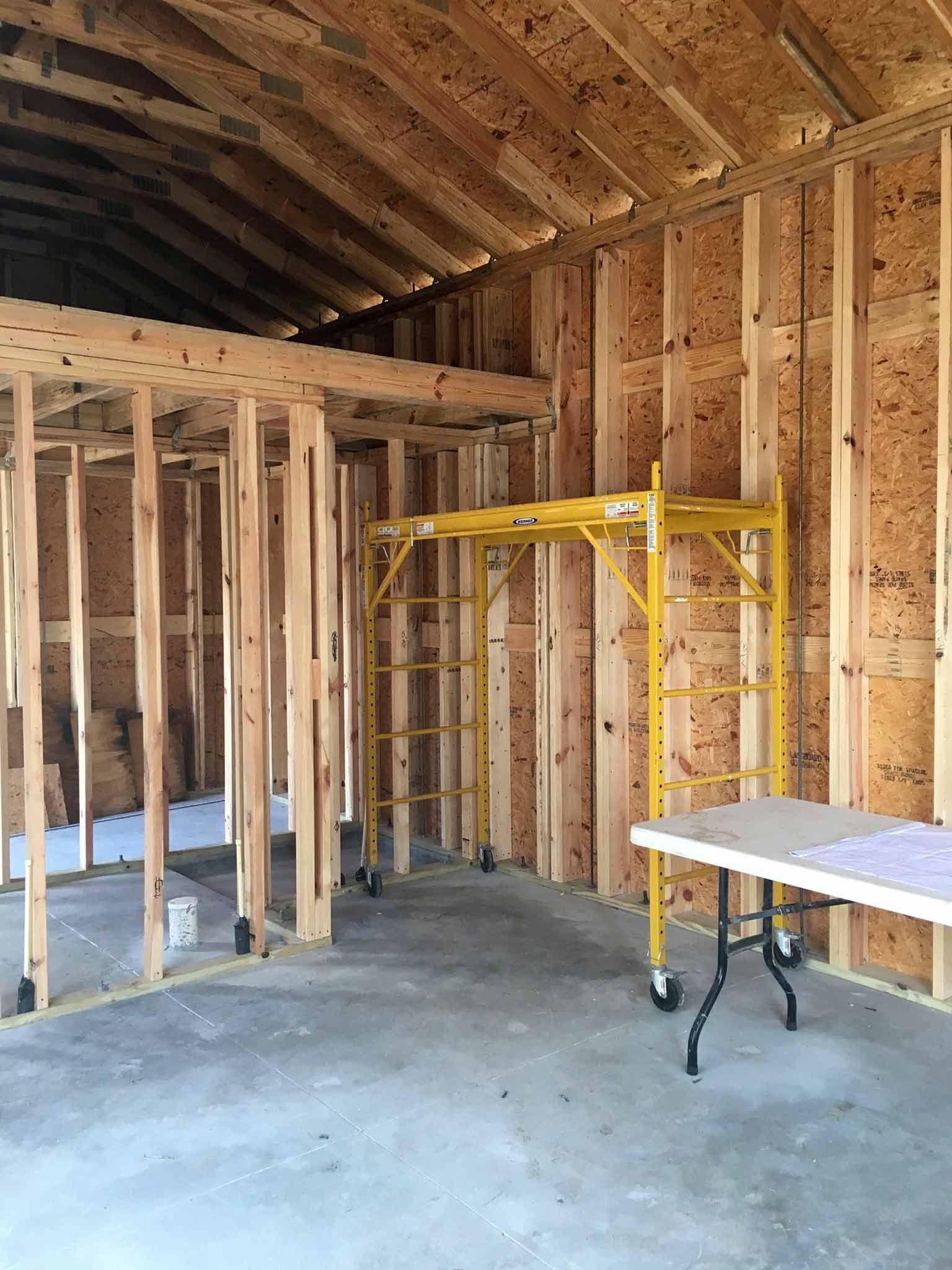
The bathroom feels really spacious and well laid out. I'm still feeling good about those decisions I made on the materials that we are using, so this part of the project feels pretty under control.
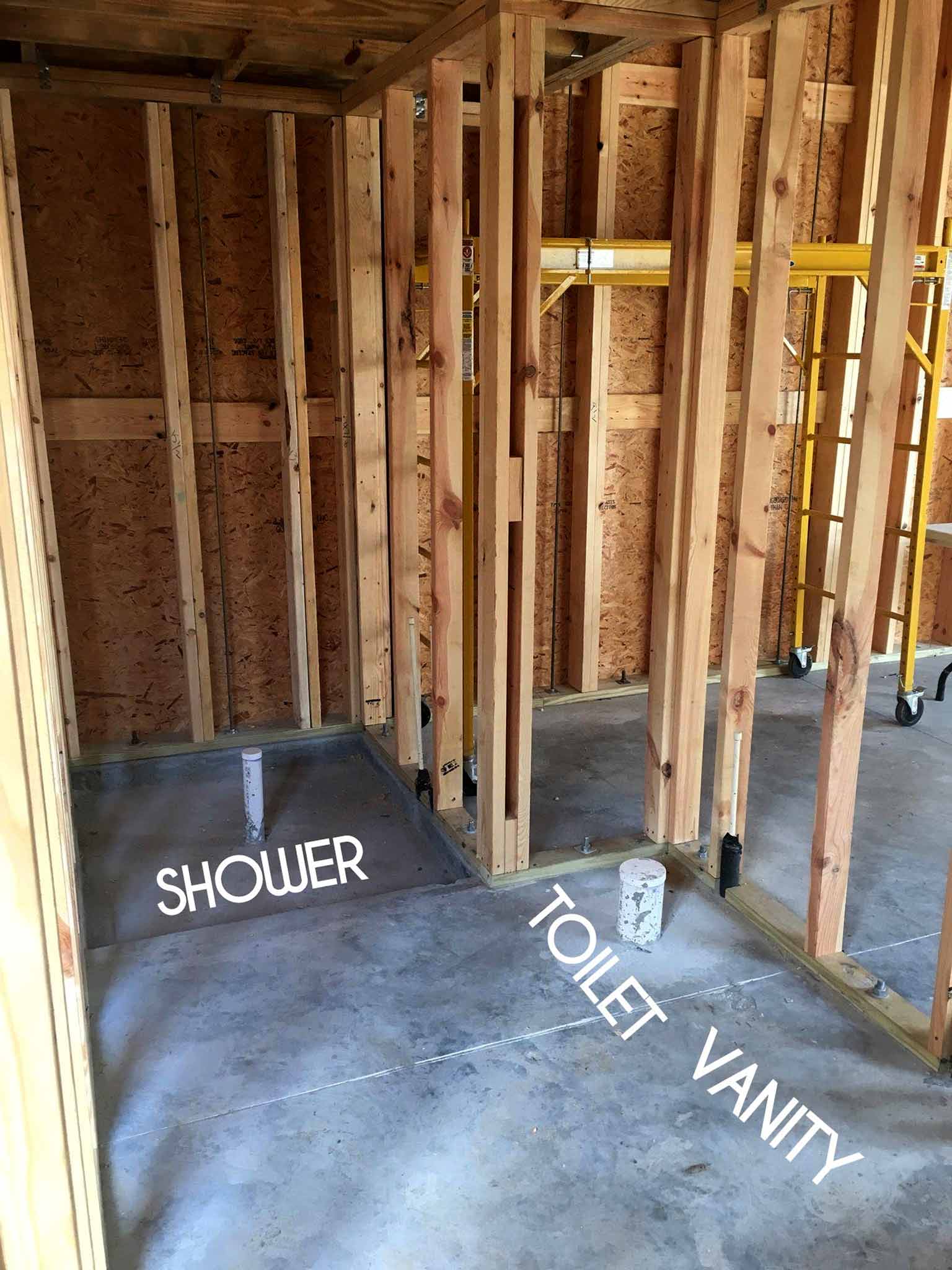
This is the storage room for all the bikes and outdoor equipment. The space is tight, so I think we will need to get creative with storage solutions—I'm thinking floor to ceiling shelving along one wall and bike hooks hung from the ceiling.
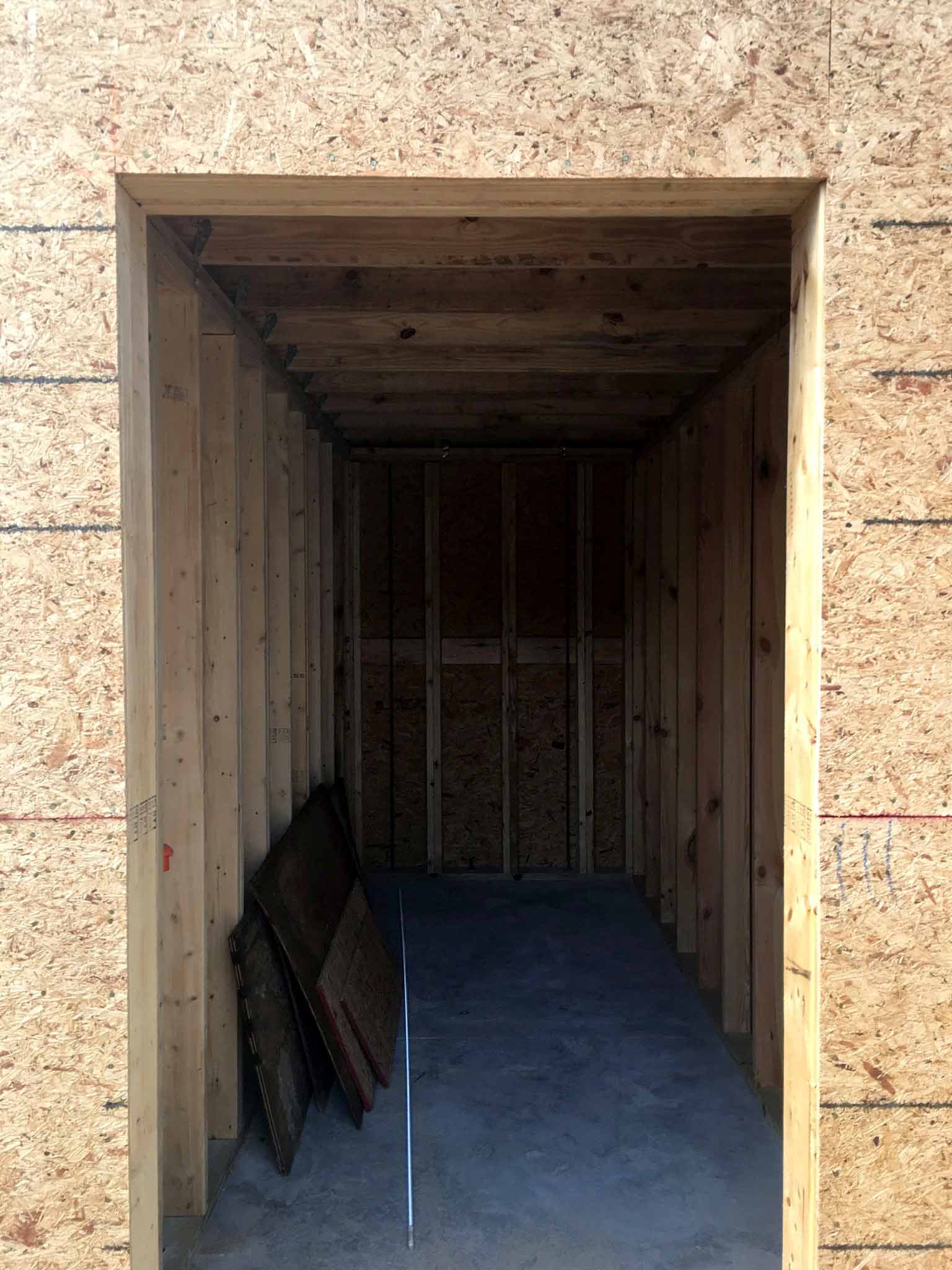
Thankfully, that's not all of our storage space. We were keen to have a pitched ceiling in the main living space as a design feature and also to make it feel more open. We also thought it would be great to have a loft above the storage room and bathroom, and I think it's going to be amazing!
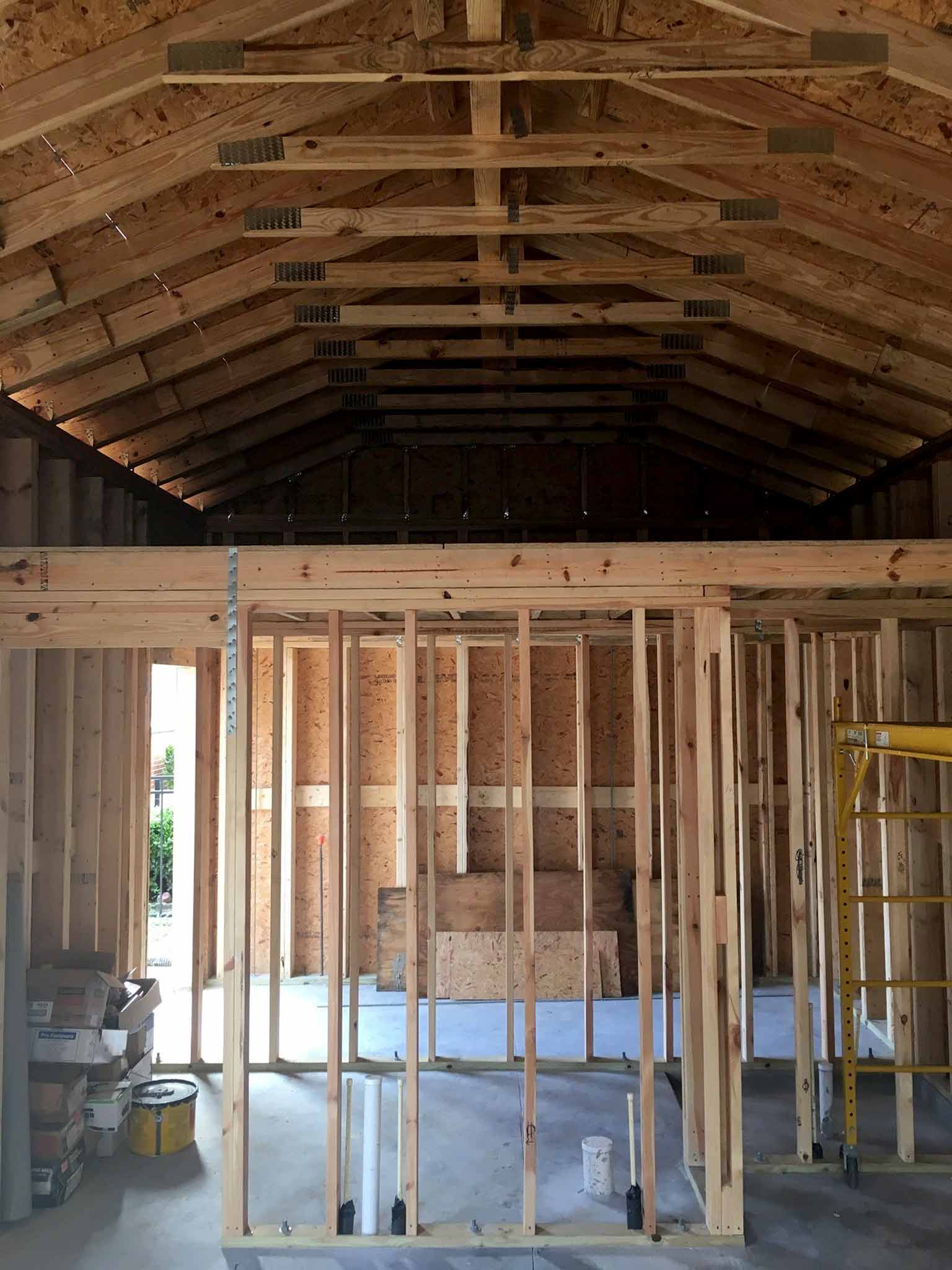
I still haven't figured out how the ladder and railings are going to look—if we are using the space for boxes of Christmas decorations and old photo albums, then I want to find a way of hiding the clutter whilst keeping that open spacious feel. There are some beautiful loft spaces that I've come across on Pinterest, and that is helping me get closer to what I want ours to look like.
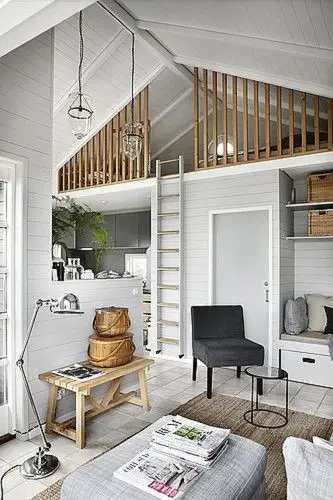
Our girls have been loving all the excitement and action. They can watch everything from their bedroom window—they call it "watching the show"—it's pretty cute!
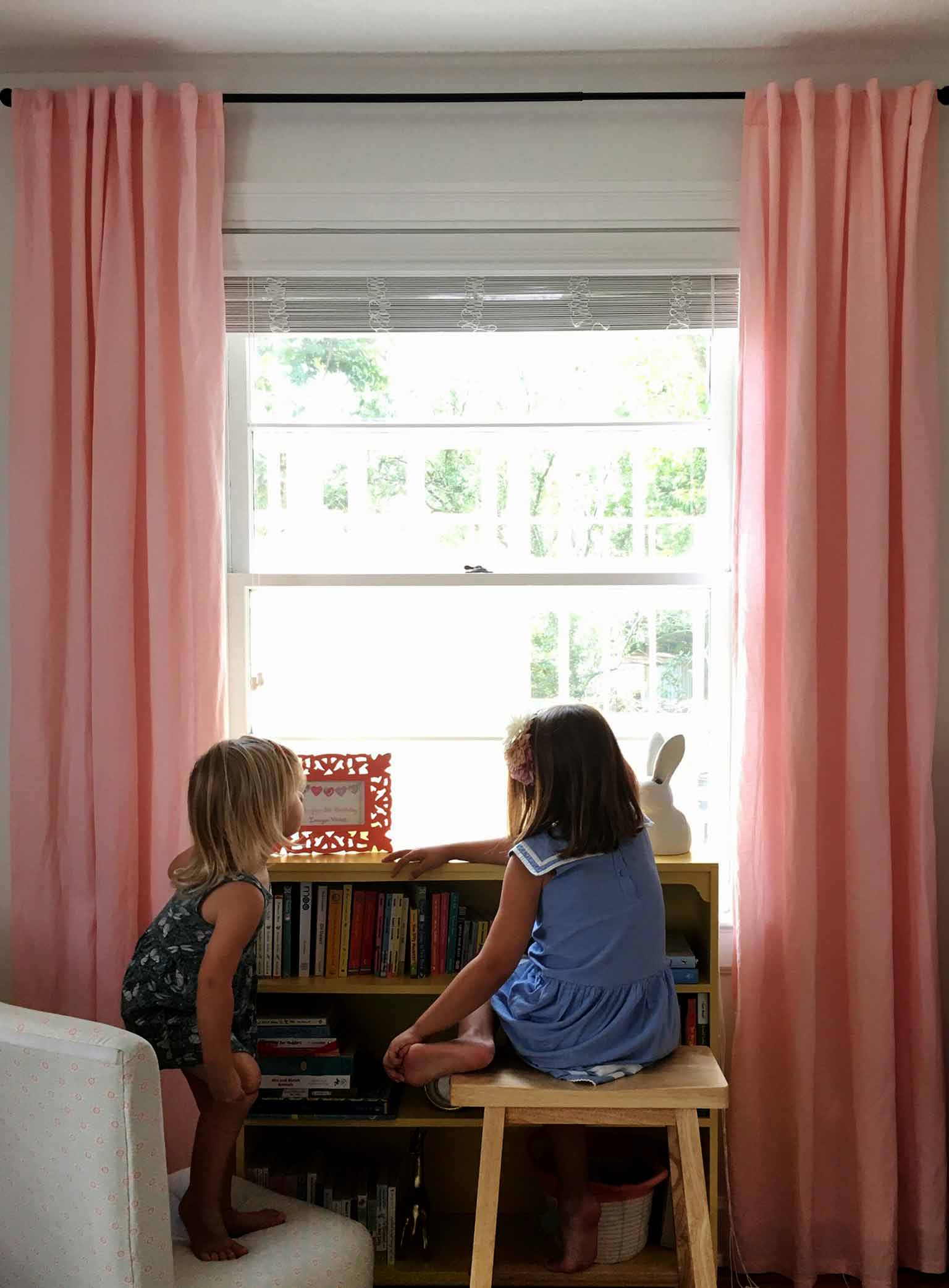
Aaaand finally, just for fun, here's a photo of our front yard which is really just a dumping ground.
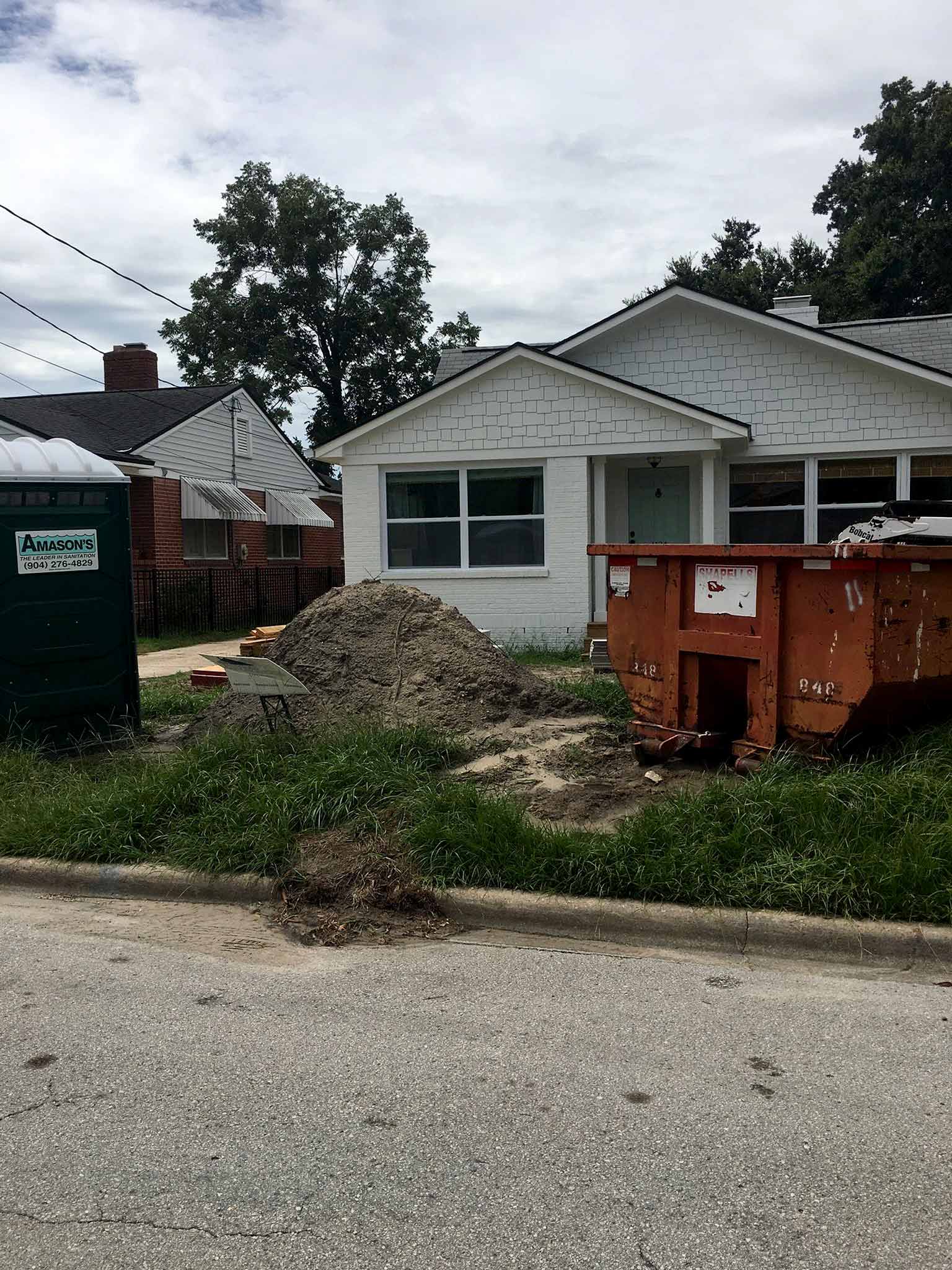
Yep, things really could not look much worse out front. I'm already planning the big "sorry and thank you" party for our sweet neighbors.
Anyhow, it really won't be long before we start putting the finishes in, so I'm holding on tight to that thought! I'm in the middle of working through the decor plans for the living space and we are also designing the outdoor layout with our hardscaper, so there will be lots more to come on that. My creative brain is going haywire and sometimes I wake up at night thinking through all the decisions I need to make, but I am so excited about what's ahead!
