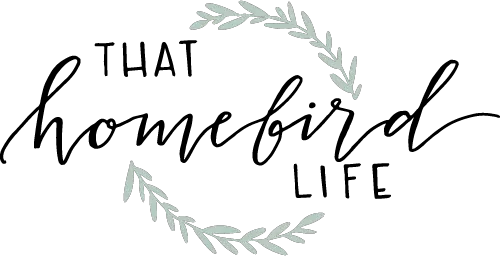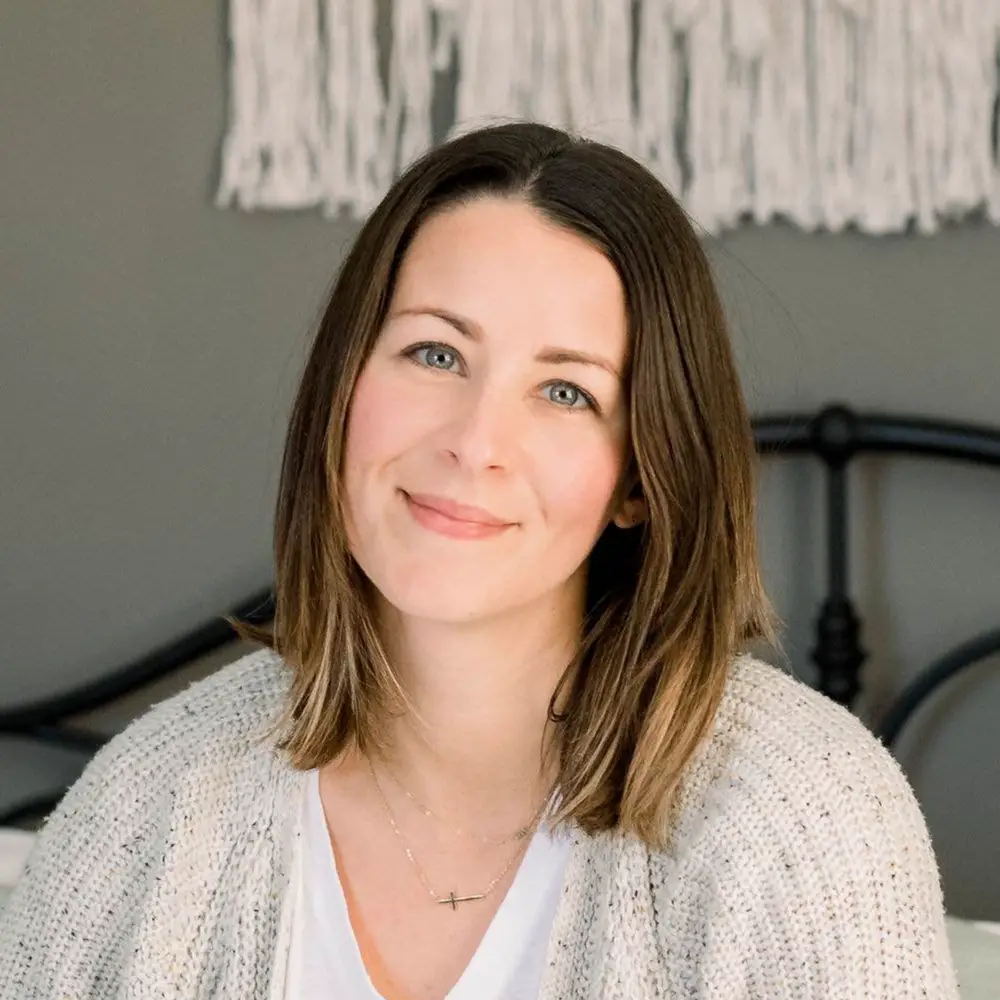Welcome to my new favorite room in the house build so far! I'm serious! Laundry is a chore that I don't mind doing. Call me a weirdo, but there's something quite therapeutic about folding clothes fresh out of the dryer plus I get to watch a movie or listen to a podcast while I tackle the pile. Anyone with me??
Since laundry is my chore of choice (Stu would rather do the dishes which is A-OK with me) I get to design this room all for myself. What a luxury! First and foremost, it needs to be functional (much like the mudroom) but I also love the challenge of adding thoughtful design to a functional space. If I'm going to be spending a few hours a week in here, then why not make it beautiful as well?
Related: How to Declutter & Organize Clothing
I've already shared some beautiful laundry room sources over on Instagram, but the main inspiration for this room actually came from a local bakery! I snapped a photo of some bunny tile a few months ago and I haven't been able to get it out of my head since. After searching for it online for hours (ok, maybe 30 minutes) I gave up on finding it. Then my friend Amber sent me a photo of the very same tile, and I told her I loved it but couldn't find it...18 minutes later and she had found me the link. Everyone needs a friend like Amber.
Alright, are you ready to see the moodboard including (possibly) my most favorite tile on the planet??
Here it is!
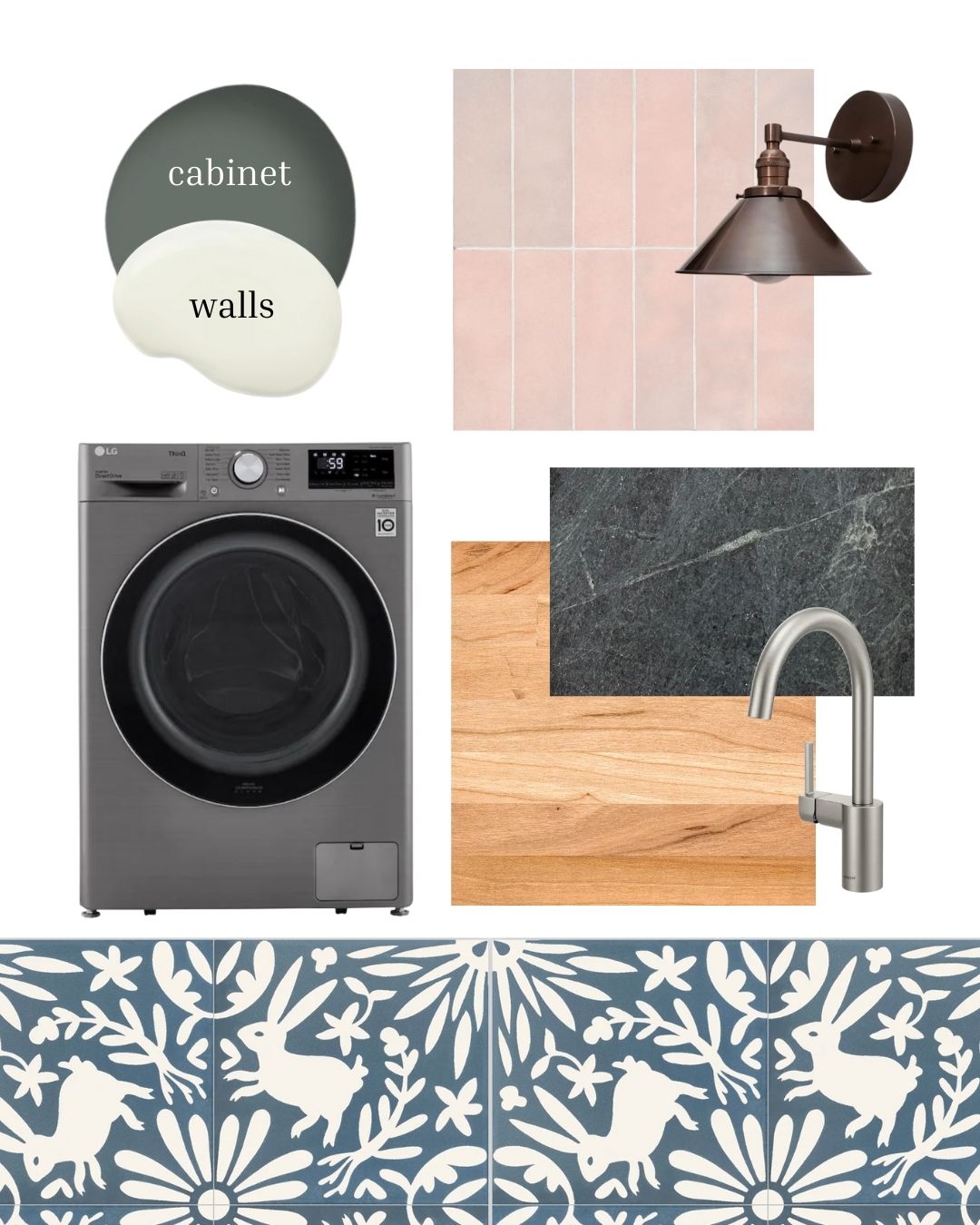
Side story: Bunny love in our home goes back a long way—I had a pet rabbit growing up and then another soon after getting married. We don't have plans for pets anytime soon so bunnies are making a few appearances in our home decor instead!
CABINETRY DESIGN
We are adding some custom cabinetry along one wall of this room, and it's been fun to work through different options and come up with a design which works with the way the room will need to function for us. Since this is a small room, it won't be too much of a budget-killer, but allows us to make every inch of the space work hard for us.
Let's talk through each version...
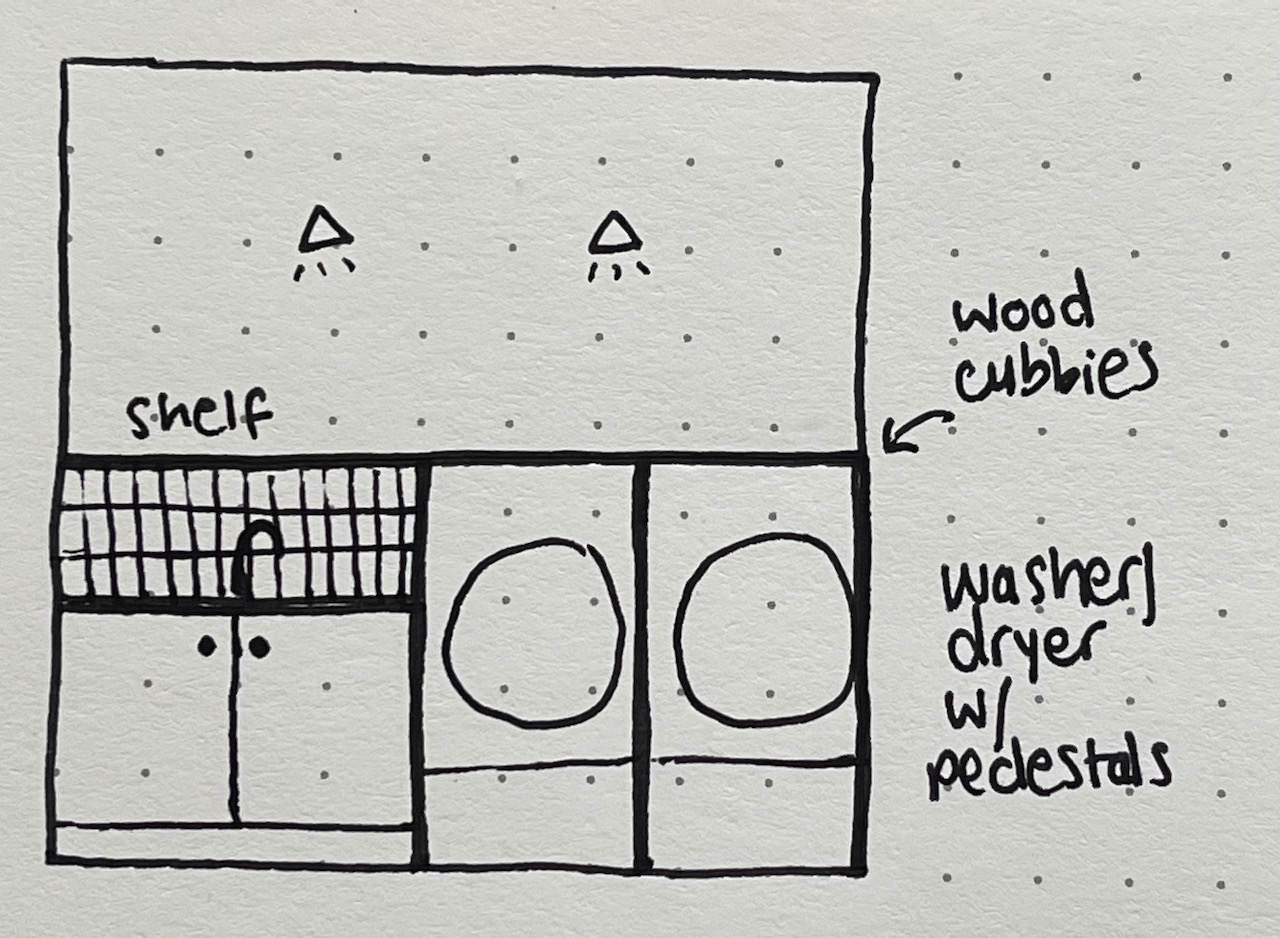
This was my initial plan, but the position of the window means that there isn't enough depth on that wall to build cubbies around the washer/dryer without encroaching on the window. We couldn't flip the sink and the appliances because of the doorway on the other side. I went back to the drawing board and decided to shift the washer/dryer to the center of the wall, and create a hanging space next to the wall. Bonus: it creates a nook to hide our drying rack too:
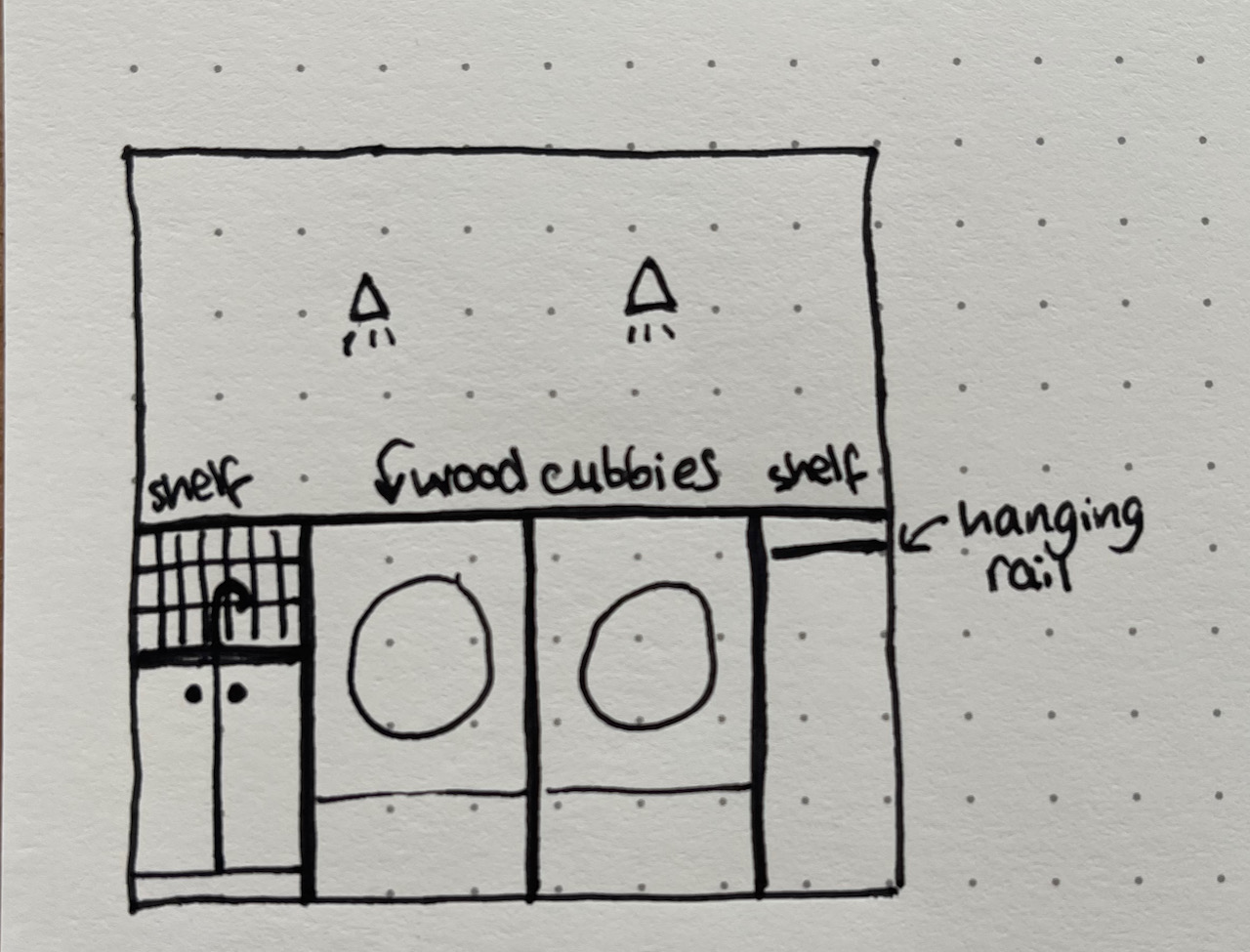
I felt good about this design, until recently when I wondered if the pedestals were really necessary. I wanted to add them as extra storage since we don't have much cabinet space under the sink, but pedestals meant sacrificing counter space. Enter winning version three: adding upward opening doors between the edge of the shelf and the counter, which gives us closed storage for detergent etc. and counter space! (My technical drawing skills are limited—but hopefully you get the idea...)
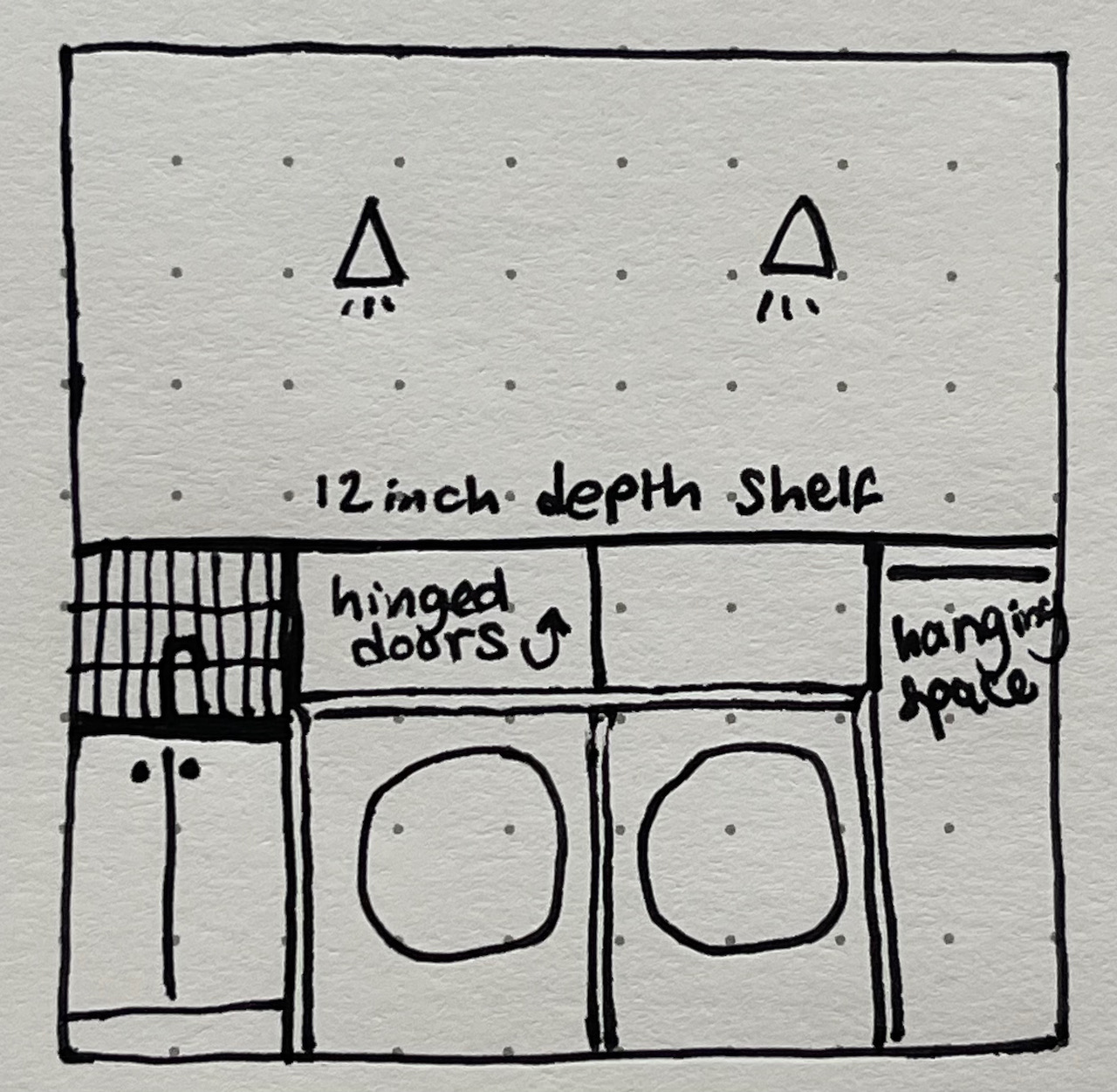
We'll be spending a bit extra on the cabinetry design with this version, but we'll save a little on not buying the washer/dryer pedestals.
KEEPING IT COHESIVE
With the cabinet design and the bunny tile in place, the rest of the room design came together fairly easily with a few accents to tie in with those key elements (plus the rest of the house too.) I have to say, the further along I get into this house design the easier it is to make decisions—for example, we'll be using an offcut of the kitchen countertop for the sink surround in here, and the cabinet will be painted the same color as the mudroom lockers (SW Pewter Green). Pulling in elements from different rooms will hopefully help the house feel cohesive.
I'm opting for dark gray appliances in here, as I think white will clash with the creamy walls (SW Alabaster). And yes—they're front loaders! I had a lot of advice on Instagram to steer clear of front loaders, but I've personally never had an issue with them and they work better for this layout—it allows us to have a counter over the top. I'll let you know if I still stand by my decision in a few years!
Want to be the first in the know? Sign up to my mailing list here!
Catch up on our house build plans:
Exterior
Kitchen
Living Room
Main Bathroom
Dining Room
Guest Room/Den
Mudroom
Kids' Bathroom
Guest Bathroom
